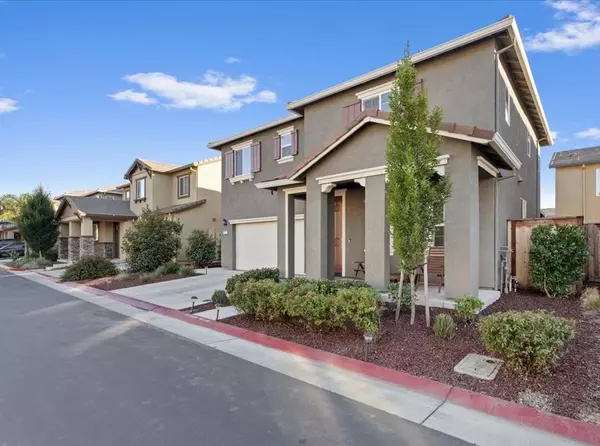
3 Beds
3 Baths
1,853 SqFt
3 Beds
3 Baths
1,853 SqFt
Key Details
Property Type Single Family Home
Sub Type Single Family Residence
Listing Status Pending
Purchase Type For Sale
Square Footage 1,853 sqft
Price per Sqft $269
MLS Listing ID 225103461
Bedrooms 3
Full Baths 2
HOA Fees $250/mo
HOA Y/N Yes
Year Built 2021
Lot Size 3,119 Sqft
Acres 0.0716
Property Sub-Type Single Family Residence
Source MLS Metrolist
Property Description
Location
State CA
County Placer
Area 12209
Direction Heading North on Hwy 65, exit right at Ferrari Ranch, left on Groveland, left into community on Lincolnshire, right onto Citrus St. Home is on the left.
Rooms
Guest Accommodations No
Master Bathroom Shower Stall(s), Sitting Area
Master Bedroom Walk-In Closet
Living Room Great Room
Dining Room Dining Bar, Space in Kitchen, Formal Area
Kitchen Pantry Cabinet, Granite Counter, Island
Interior
Heating Central, Gas
Cooling Ceiling Fan(s), Central
Flooring Carpet, Laminate
Appliance Gas Cook Top, Dishwasher, Disposal, Microwave, Tankless Water Heater, Free Standing Gas Oven
Laundry Cabinets, Dryer Included, Upper Floor, Washer Included, Inside Room
Exterior
Exterior Feature Dog Run
Parking Features Garage Facing Front, Guest Parking Available
Garage Spaces 2.0
Fence Back Yard, Wood
Pool Built-In, Common Facility, Indoors, Lap
Utilities Available Cable Available, Public, Electric, Solar, Internet Available
Amenities Available Barbeque, Playground, Pool, Clubhouse, Rec Room w/Fireplace, Exercise Court, Recreation Facilities, Exercise Room, Sauna, Spa/Hot Tub, Gym, Park
Roof Type Tile
Porch Front Porch, Covered Patio
Private Pool Yes
Building
Lot Description Close to Clubhouse, Private, Gated Community, Street Lights, Low Maintenance
Story 2
Foundation Concrete, Slab
Sewer Public Sewer
Water Meter on Site, Public
Level or Stories Two
Schools
Elementary Schools Western Placer
Middle Schools Western Placer
High Schools Western Placer
School District Placer
Others
HOA Fee Include Security, Pool
Senior Community No
Tax ID 328-360-046-000
Special Listing Condition None

GET MORE INFORMATION







