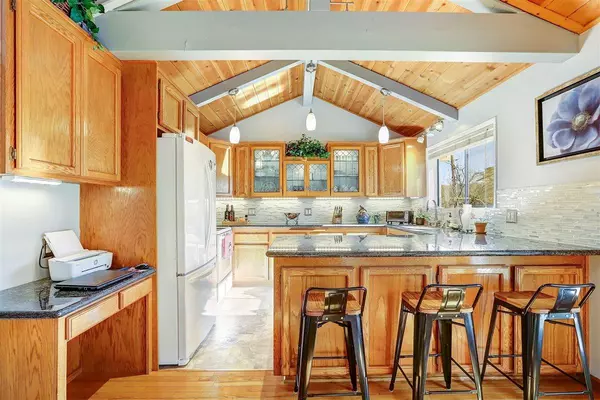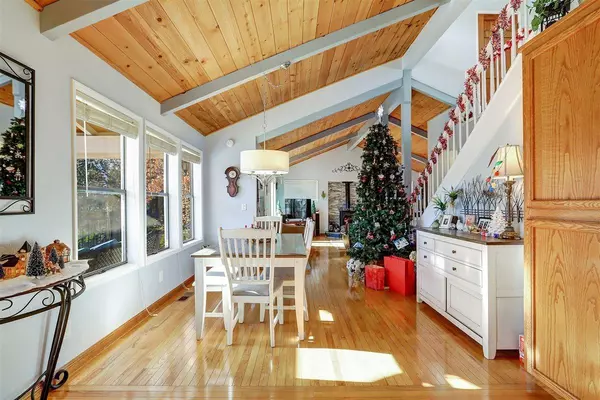$485,000
$449,000
8.0%For more information regarding the value of a property, please contact us for a free consultation.
3 Beds
3 Baths
1,852 SqFt
SOLD DATE : 02/25/2021
Key Details
Sold Price $485,000
Property Type Single Family Home
Sub Type Single Family Residence
Listing Status Sold
Purchase Type For Sale
Square Footage 1,852 sqft
Price per Sqft $261
Subdivision Lake Wild Wood
MLS Listing ID 20075165
Sold Date 02/25/21
Bedrooms 3
Full Baths 2
HOA Fees $227/mo
HOA Y/N Yes
Year Built 1986
Lot Size 0.300 Acres
Acres 0.3
Property Sub-Type Single Family Residence
Source MLS Metrolist
Property Description
Vacation at home! Updated 3/2 open floor plan home designed for entertaining, vaulted wood ceilings, hardwood flooring, granite counters in kitchen with breakfast bar, master on main with its own fireplace opens to a private covered deck. Spring and Fall colors fully landscaped. Gabled front deck cover allows for year around use. Lake Wildwood is a beautiful, gated community in the Sierra foothills with a private lake, pool, tennis and golf course.
Location
State CA
County Nevada
Area 13114
Direction Lake Wildwood north gate, on left after Strawberry Cir
Rooms
Master Bathroom Shower Stall(s)
Master Bedroom Balcony, Closet, Ground Floor
Dining Room Dining/Living Combo
Kitchen Granite Counter, Kitchen/Family Combo
Interior
Interior Features Cathedral Ceiling, Open Beam Ceiling
Heating Central, Fireplace Insert, Propane, Propane Stove
Cooling Central
Flooring Concrete, Tile, Wood
Fireplaces Number 2
Fireplaces Type Master Bedroom
Window Features Dual Pane Full
Appliance Dishwasher, Disposal, Free Standing Electric Oven, Microwave, Plumbed For Ice Maker
Laundry Inside Room
Exterior
Garage Spaces 2.0
Carport Spaces 1
Pool Built-In
Utilities Available Propane
Amenities Available Clubhouse, Golf Course, Pool, Tennis Courts
Roof Type Composition
Topography Level,Lot Grade Varies,Snow Line Below,Upslope
Porch Covered Deck
Private Pool Yes
Building
Lot Description Auto Sprinkler F&R, Gated Community, Low Maintenance, Street Lights
Story 2
Foundation Combination, Raised
Sewer Sewer Connected
Water Public
Architectural Style Craftsman, Cottage/Bungalow
Schools
Elementary Schools Penn Valley
Middle Schools Penn Valley
High Schools Nevada Joint Union
School District Nevada
Others
HOA Fee Include Pool
Senior Community No
Tax ID 031-220-023-000
Special Listing Condition None
Read Less Info
Want to know what your home might be worth? Contact us for a FREE valuation!

Our team is ready to help you sell your home for the highest possible price ASAP

Bought with Lyon RE Auburn
GET MORE INFORMATION







