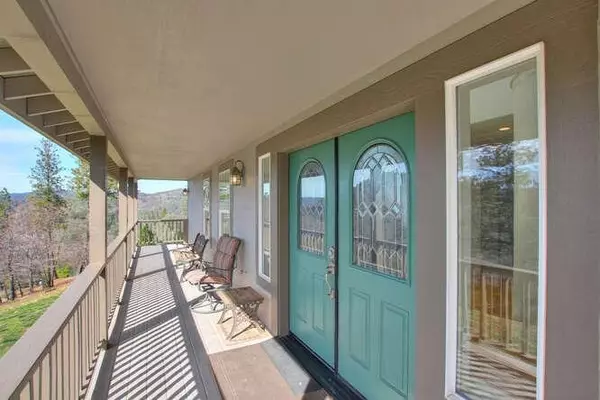$1,100,000
$1,100,000
For more information regarding the value of a property, please contact us for a free consultation.
5 Beds
5 Baths
5,589 SqFt
SOLD DATE : 04/06/2021
Key Details
Sold Price $1,100,000
Property Type Single Family Home
Sub Type Single Family Residence
Listing Status Sold
Purchase Type For Sale
Square Footage 5,589 sqft
Price per Sqft $196
MLS Listing ID 221014156
Sold Date 04/06/21
Bedrooms 5
Full Baths 5
HOA Y/N No
Year Built 2001
Lot Size 27.890 Acres
Acres 27.89
Property Sub-Type Single Family Residence
Source MLS Metrolist
Property Description
Pristine custom-built oasis with a million dollar view sitting on a boasting 28 acres. Placed at the top of a .25 mile uphill paved road sits a gorgeous home with incredible attention to detail and care. Entering the main level, one can enjoy the fireplace in the living room, relax in four seasons sunroom with removable screens and windows, hangout on the back deck, or make dinner in the updated kitchen with brand new granite countertops. The owners bedroom has unbelievable views, which can be enjoyed on the private deck, or from the jetted tub with the oversized window. Two upstairs oversized bedrooms, one with built-in desk and outside deck. Above the garage sits an enormous 900sqft loft with exposed beam cathedral ceilings. Head downstairs to another 1600sqft guest suite with full bathroom, bedroom and living room. OWNED 28 panel solar, 3 car garage, as well as a detached 2 car garage with additional septic for future in-law home. Next door 20 acre parc 028-310-031-000 for sale.
Location
State CA
County Nevada
Area 13111
Direction I-80 East. Exit 131 Weimar Cross Rd. Right on Placer Hills Rd. Left on Dog Bar Rd. Turn right at the real estate sign up the paved driveway.
Rooms
Guest Accommodations No
Master Bathroom Shower Stall(s), Double Sinks, Jetted Tub, Tile, Walk-In Closet, Window
Master Bedroom Balcony, Closet, Walk-In Closet, Outside Access
Living Room Cathedral/Vaulted
Dining Room Dining/Living Combo
Kitchen Granite Counter, Island w/Sink
Interior
Interior Features Open Beam Ceiling
Heating Propane, Central, Fireplace(s), MultiUnits
Cooling Ceiling Fan(s), Central, Whole House Fan, MultiUnits
Flooring Carpet, Laminate, Linoleum, Tile, Wood
Fireplaces Number 1
Fireplaces Type Wood Burning
Window Features Caulked/Sealed,Dual Pane Full,Window Screens
Appliance Built-In Electric Oven, Free Standing Refrigerator, Gas Cook Top, Gas Water Heater, Dishwasher, Microwave, Tankless Water Heater
Laundry Cabinets, Dryer Included, Sink, Gas Hook-Up, Washer Included, Inside Room
Exterior
Exterior Feature Balcony
Parking Features RV Access, RV Storage, Drive Thru Garage, Garage Door Opener, Garage Facing Front, Garage Facing Rear, Uncovered Parking Spaces 2+, Guest Parking Available
Garage Spaces 5.0
Fence Metal, Partial
Utilities Available Propane Tank Leased, Solar, TV Antenna, Generator, Internet Available
View Orchard, Hills, Woods, Mountains
Roof Type Composition
Topography Rolling,Steep Hill,Trees Many
Street Surface Paved
Porch Front Porch, Back Porch, Roof Deck, Covered Deck
Private Pool No
Building
Lot Description Auto Sprinkler F&R, Stream Seasonal, Landscape Back, Landscape Front
Story 3
Foundation Combination, Concrete, Slab
Sewer Septic System
Water Well
Architectural Style Traditional
Level or Stories MultiSplit
Schools
Elementary Schools Grass Valley
Middle Schools Grass Valley
High Schools Nevada Joint Union
School District Nevada
Others
Senior Community No
Tax ID 028-310-032-000
Special Listing Condition None
Read Less Info
Want to know what your home might be worth? Contact us for a FREE valuation!

Our team is ready to help you sell your home for the highest possible price ASAP

Bought with Lyon RE Auburn
GET MORE INFORMATION







